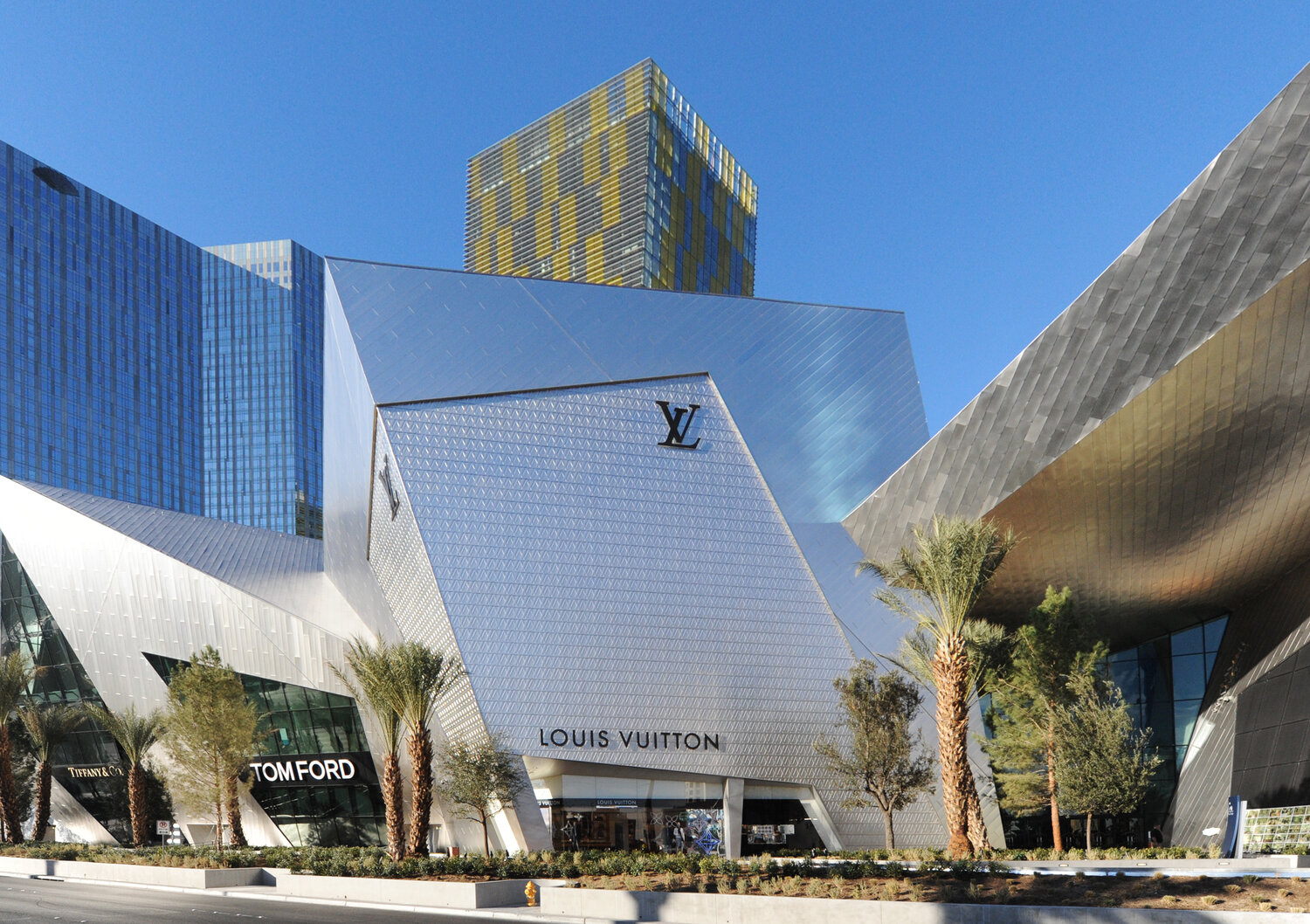
Beautiful on the outside and enticing on the inside, Britain’s retail spaces have two clear objectives to fulfill – lure customers in and close the sale. Structures housing retail merchandise follow certain rules and processes and require accurate and effective design planning to achieve this. Established New York architects processes include specific stages of design to produce an aesthetic and reliable result. With various stress factors in the UK retail market at play, outsourcing architectural design drafting, architectural rendering services and other architectural processes presents a logical solution.
Currently dealing with declining wages, consumer debt, high borrowing costs, the effects of Brexit on labour and the changing style of today’s consumer spending, retailers are reassessing the impact of retail space on consumer spending. Architecture needs to adapt to the changing economic environment, and part of the answer lies in outsourcing some of the more technical services of the overall design process, namely the schematic design phase, the design development phase and the construction documents phase. We consider what each phase consists of:
Phase 1 – Schematic Design
Information is collated and two to three design options are created as sketches for the client to consider and to visualise the process. Each design option typically has a cost estimate attached. The client can make any modification to the chosen design. Discussions and changes continue. Site analysis is followed by solving zoning and building code issues. The size, location and interaction between spaces is decided. Basic plans, sketches and architectural drawings are provided to the client.
Phase 2: Design Development
In this phase, the schematic design is revised and the cost estimate is updated. Materials, interior finishes, fixtures, appliances, doors and windows are selected. More details are added to the design. Mechanical, electrical and plumbing services designs are added to the overall design and the analysis of potential energy use may be carried out.
Phase 3: Construction Documents
Detailed drawings with technical specifications are created for the purposes of bidding, construction and application for permits. Technical designs and detailing are finalised by engineers and architects for HVAC, electrical and plumbing systems. All materials are finalised and scheduled. Multiple drawing sets are produced. Electricians receive their own drawings dealing with electric connections and other electrical work. A concrete contractor may get a drawing only to lay foundations and other concrete work.
These phases of the architectural process are technical in nature and are thus suited to outsourcing. Increasingly, UK retail design firms are turning to outsource these processes so as to reduce costs and improve services. Outsourced firms generally continuously measure performance and can frequently be partners in joint service agreements. Benefits of outsourcing architectural processes include: